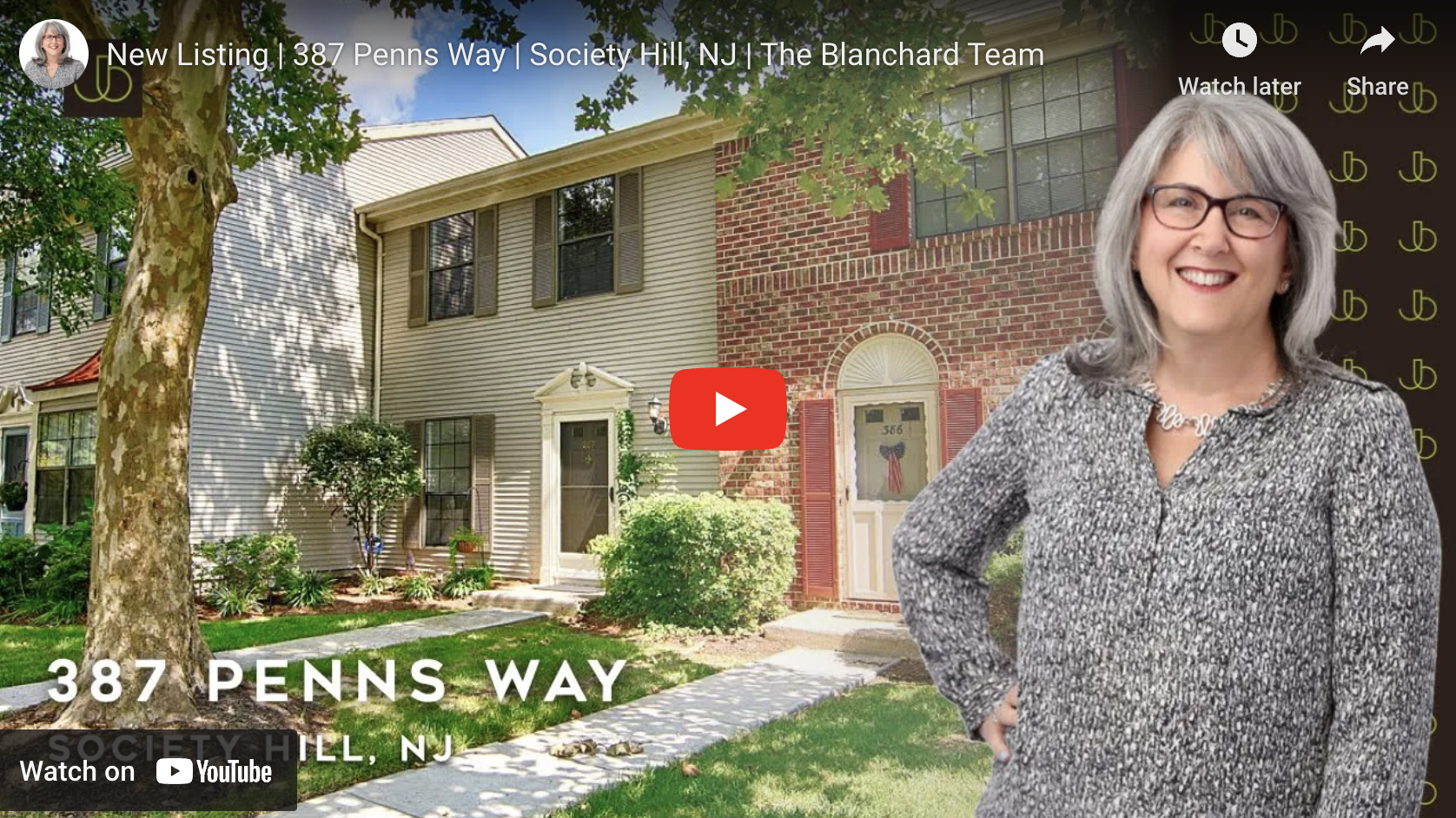Spacious two bedroom duplex with finished basement in a premium location in The Cedars. The wrap-around deck overlooks a grassy yard and is accessed from the dining room as well as the family room – perfect for entertaining. There are hardwood floors, a new HVAC (2022), a whole-house generator and a first floor laundry with newer machines. On the second level you’ll find two en suite bedrooms with updated bathrooms – a nice walk-in closet in the primary. The finished basement features two sets of built-out closets and a workshop that is plumbed for a slop sink. Learn more about this new listing in Basking Ridge: 3 Magnolia Path in The Cedars.
Condominium, duplex
Built in 1992
Forced air, natural gas
Central air
1 Attached garage space
$607 monthly HOA fee
$331 price/sqft
New Listing in Basking Ridge: 3 Magnolia Path in The Cedars
Interior details
Bedrooms and bathrooms
- Bedrooms: 2
- Bathrooms: 3
- Full bathrooms: 2
- 1/2 bathrooms: 1
PrimaryBedroom
- Description: Walk-In Closet
Bedroom1
- Level: Second
- Area: 180
- Dimensions: 12 x 15
Bedroom2
- Level: Second
- Area: 165
- Dimensions: 11 x 15
PrimaryBathroom
- Features: Tub Shower
DiningRoom
- Features: Formal Dining Room
- Level: First
- Area: 144
- Dimensions: 12 x 12
FamilyRoom
- Level: First
- Area: 156
- Dimensions: 13 x 12
Kitchen
- Features: Eat-in Kitchen
- Level: First
- Area: 156
- Dimensions: 12 x 13
LivingRoom
- Level: First
- Area: 225
- Dimensions: 15 x 15
Basement
- Features: Rec Room, Utility Room, Workshop
Basement
- Basement: Yes,Finished,Full
Flooring
- Flooring: Wood
Heating
- Heating features: 1 Unit, Forced Air, Natural Gas
Cooling
- Cooling features: 1 Unit, Central Air
Appliances
- Appliances included: Carbon Monoxide Detector, Central Vacuum, Dishwasher, Dryer, Generator-Built-In, Kitchen Exhaust Fan, Microwave, Range/Oven-Gas, Refrigerator, See Remarks, Self Cleaning Oven, Washer, Gas Water Heater
- Laundry features: Laundry Room, Level 1
Interior Features
- Door features: Storm Door(s)
- Window features: Storm Window(s), Thermal Windows/Doors
- Interior features: Walk-In Closet(s), Central Vacuum, Entrance Foyer, Workshop, Rec Room
Other interior features
- Total structure area: 1,626
- Total interior livable area: 1,626 sqft
- Total number of fireplaces: 1
- Fireplace features: Living Room
- Virtual tour: View virtual tour
Property details
Parking
- Total spaces: 1
- Parking features: 1 Car Width, Asphalt, Attached Garage
- Garage spaces: 1
- Covered spaces: 1
- Uncovered spaces: 1
Property
- Levels: Multi Floor Unit
- Private pool: Yes
- Pool features: Association
- Exterior features: Curbs, Sidewalk
- Patio and porch details: Deck
Lot
- Lot size: 1,306 sqft
- Lot size dimensions: .03 Acres
- Lot features: Cul-De-Sac, Level
Other property information
- Additional structures included: Workshop
- Parcel number: 2702090010000000920000
- Attached to another structure: Yes
- Zoning description: R5
- Other equipment: Generator-Built-In
- Exclusions: Mounted televisions
Construction details
Type and style
- Home type: Condo
- Property subType: Condominium, Duplex
Material information
- Construction materials: Wood Siding
- Roof: Asphalt Shingle
Condition
- Year built: 1992
Utilities / Green Energy Details
Utility
- Electric utility on property: Yes
- Gas information: Gas-Natural
- Sewer information: Public Sewer, Sewer Charge Extra
- Water information: Public
- Utilities for property: Underground Utilities, Electricity Connected, Natural Gas Connected, Cable Available
Community and Neighborhood Details
Security
- Security features: Carbon Monoxide Detector(s), Fire Extinguisher, Smoke Detector(s), Carbon Monoxide Detector
Location
- Region: Basking Ridge
- Subdivision: The Cedars
HOA and financial details
HOA
- Has HOA: Yes
- HOA fee: $607 monthly
- Services included: Maintenance-Common Area, Maintenance Structure, Snow Removal, Trash
Jennifer Blanchard Team
Berkshire Hathaway HomeServices NJ Properties



